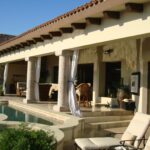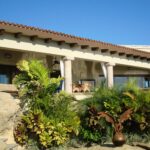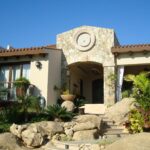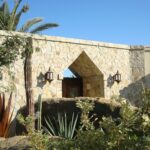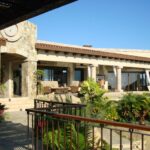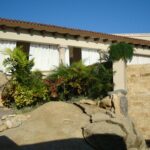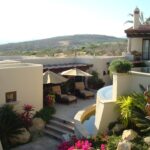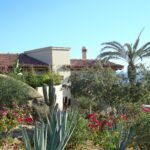Casa La Escondida
Puerto Los Cabos, Baja California Sur, México
Construction completion:
August 2012.
Dimensions of the total property:
5,072.13 M2
Construction surface:
1,528.22 M2
Tipe
Residencial, touristic.
Designed to respect the original property to the max, from the rocks to every plant. The construction was strictly adapted to utilize the existing topography and ecology.
About
Casa La Escondida
Casa La Escondida was developed in two distinct stages: the main house in lot 34 and the guest and entertainment areas in lot 35. The house has 9 rooms each with their own bathroom; dining room kitchen, palapa dining room, wine cellar, movie theater, gym, sauna, steam room, massage room, paddle tennis court, barbecue area and large gardens.
The original idea was to build a house for resale, to do business. The client liked the result so much that he decided to stay and make it his permanent residence.
The
concept
The original terrain was alive and full of endemic vegetation of the place, so saving as much as possible was our priority.
We can achieve both, give the client what they need and respect the site by adapting to its topography and characteristics. The result was unique, the house seems to be a small town with different structures that communicate with each other. The pool of two levels remain in the center, being what unites and separates each room.
The
challenge
Because of its topography,it was necessary to adapt the type of foundation and structure to affect the site to a minimum. The same happened with the sanitary installation.
Despite the fact that this lot is on the third line facing the sea, spectacular views and pleasant recreation areas were achieved, the house is like a small club and hotel.
